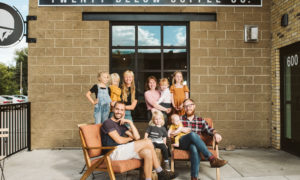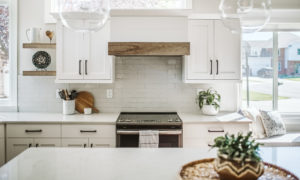It’s official. Dale Hansen, Jim Osowski and Lorraine Kallock are crazy. That’s the only thing that could have made them buy this run down, decrepit house and turn it into this classy, warm and beautiful home that is now for sale. When they first bought this home in May 2002, they had a vision. It took over five years to reach that vision but they have finally done just that. In fact, they might have surpassed their vision.
About The House
Year Built: 1899
Square Footage: 3,544
Bedrooms: 4
Bathrooms: 2.5
Floors: 3
Third Floor Living Room
Almost everything in this house has been redone. The dormer was not there and the window seats were added because duct work runs along the perimeter of the home. The window seats open up the space and covers up the duct work nicely. A unique aspect of this old home is the central air.
Third Floor Bedroom
Almost everything with this house was renovated. Walls were moved, windows were put in and dormers added. The dormers really gave this room more space and opened it up. If you look closely on the ceiling, you may see the painted on clouds. If you look really closely, you may see the angel painted into the clouds. That way you have an angel looking over you ever night while you sleep.
Second Floor Bedroom
Hansen wants everyone to know that he has never experienced anything creepy or strange at this home. With that being said, this electric fireplace will turn on by itself at the most random of times. (Let the creepy music begin.) The second floor originally had four bedrooms but was renovated to include three bedrooms this beautiful bathroom with the jet tub.
Formal Living Room
The only original aspects of this room are the floor and the fireplace. Hansen came up with the idea for the library wall after seeing a picture in a catalog. He then went to Osowski and proposed the idea. This is the result. The furniture is from a furniture store los angeles. They even traveled as far as North Carolina to find a lot of the furniture.
Dining Room
The stained glass window in this dining room came with the house. It was restored at the Stained Glass Workshop in Fargo. The tray ceilings were an add on that Hansen came up with after seeing a picture in a magazine.
Kitchen
The kitchen is unrecognizable from what it used to look like. There were originally three windows in the kitchen, the stairs were in a different spot and none of the cabinets were there. In fact, all the cabinets were built by Osowski.
Living Room
This entire room is an add on. There was originally a porch here but they realized that this home needed a casual spot to sit. That’s when they came up with the idea for this room. The windows allow for plenty of natural light and the surround sound makes sure you can relax with the tele after a long day.
Fun Fact
The house has been on many tours, such as the Holiday Homes of Hope tour, drawing as many as 1,900 people over one weekend. This house also boosts and extra 600 square feet of living space in the backyard. You just read that right in the backyard.
Want To Live Here?
If you can see yourself in this house, you’re in luck. The house is for sale. To request a showing of the home, call Sharon Hilgers at Park Company Realtors. For more information, go to parkcompany.com.










