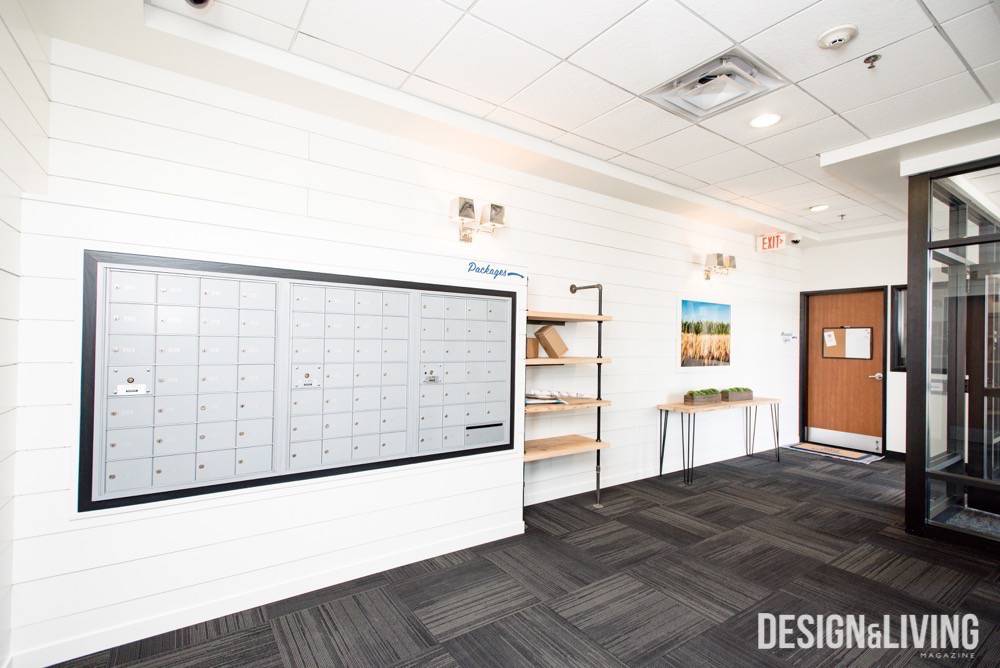Photos by Tara Swanson and J. Alan Paul Photography
North Fargo is home to NDSU, the FargoDome and the airport. In the middle of these iconic landmarks stand the SGC Apartments. Interior decorator, Christen Joy Anderson, recently updated the SGC entryway to reflect the exciting nature of North Fargo. We sat down with Anderson to find out how she took this space from austere to awesome with high-contrast selections and vibrant pops of color.

Before

After

About Christen Joy Homes
Christen Anderson began Christen Joy Homes shortly after returning to the Midwest following five years on the West Coast. The Minnesota native reestablished her roots in Moorhead when building her first home and found a sincere love for the process. Her business specializes in both commercial and residential projects from new builds, remodels to the finishing touches.




Q. What can you tell us about SGC Apartments?
A. The SGC apartments include 25 unique floor plans of urban loft-style apartments, located close to NDSU campus and the Fargodome. Residents range from students in their final year of college to young families and young professionals.

Before

After

Q. How would you describe your first impression of SGC?
A. The space had a great foundation with unique features such as the exposed brick, tray ceilings, but was lacking personality and functionality.

Before

After

Q. What were your goals for SGC, and how did you accomplish them?
A. Roers has established a unique brand within the marketplace, so it was important for me to echo their standards by making a space that is welcoming for residents and that is also functional for the high foot traffic and volume of deliveries. Specifically, my goals for this project were to refresh the entryway and within it, create a space for packages to be delivered. Here’s how I went about accomplishing this goal:

1. The Concept – I wanted the space to be a perfect blend of functional and “hot damn, this place is awesome!” Residents would be wowed by the breath-of-fresh-air, white walls, black flooring for a high-contrast statement (making the walls feel even more crisp and vibrant) and photography that highlights North Dakota outside of city lines. A new built-in next to the mailboxes would be home for deliveries and a splash of greenery would welcome residents in and out of the elevator, along with a mirror to glance at before they leave the building.

2. The Look – I began with a mood board to pull my ideas together and to give my client a vision of the end-result. This included shiplap walls, natural wood shelving and polished nickel lighting for a bit of bling (or as I call it, the jewelry of the project), coupled with photography that highlighted North Dakota, as I knew I would be able to find photos that had vibrant colors that would look great on top of white walls.

3. Selections – Once the look was approved I locked on the perfect selections for this to come to life:
- Carpet – A mix of black with dark grays. This would be key in the high contrast concept we were driving towards, plus it’s perfect for high traffic areas for wear and tear.
- Paint – Alabaster from Sherwin Williams 7008 for the shiplap and Tricorn Black from Sherwin Williams 6258 for the mailbox trim.
- Furniture – I worked with Grain Designs to bring my ideas to life, specifically for the mailbox area. The custom shelves from Grain Designs offer equal amounts of character and functionality, while the natural wood and dark piping provide the perfect solution the deliveries previously placed on floor. I loved their work so much, I had them create a matching table that is light enough to move when renters are moving in or out.
- Photography – A little secret, Grant Koenig of Grain Designs is also a photographer. He had the perfect piece that highlighted the out-of-city-limits theme I was going for through grains of wheat, stalks of corn and that blue, blue sky!
- The Jewelry (Lighting) – If you look, you’ll see we squared up the top of the mailbox for a more contemporary look. To echo the clean design and to include lighting that was a conversation piece, I went with two Restoration Hardware polished nickel sconces, the Double Claridge with a metal shades.
- Lifestyle Brand – Roers has been an awesome client to work with as they let me run with my ideas. For SGC, I wanted to add a bit more fun to what was already a great refresh, so I pulled in two of my favorites, Cory and Jared of Upper Hand Signs. I added a literal, “Hello,” near the elevator that can also be seen as you walk in and had them replace placards with mini-pieces of artwork and arrows. For a pop of green, I added a large fiddle leaf tree from Wayfair with a Restoration Hardware planter topped with moss for a finished look. I also brought in two moss planters on the entryway table. Again, easy to move as needed. To add finishing touches from the top to bottom, I layered two rugs for interest.




Get The Look
Paint – Alabaster from Sherwin Williams 7008, Tricorn Black from Sherwin Williams 6258
Furniture – Grain Designs
Photography – Grant Koenig, Grain Designs
Lighting – Restoration Hardware
Painted wall text – Upper Hand Signs
Fiddle leaf tree – wayfair.com
Planter – Restoration Hardware
Christen Anderson
425-922-5237
Instagram.com/ChristenJoyHomes












