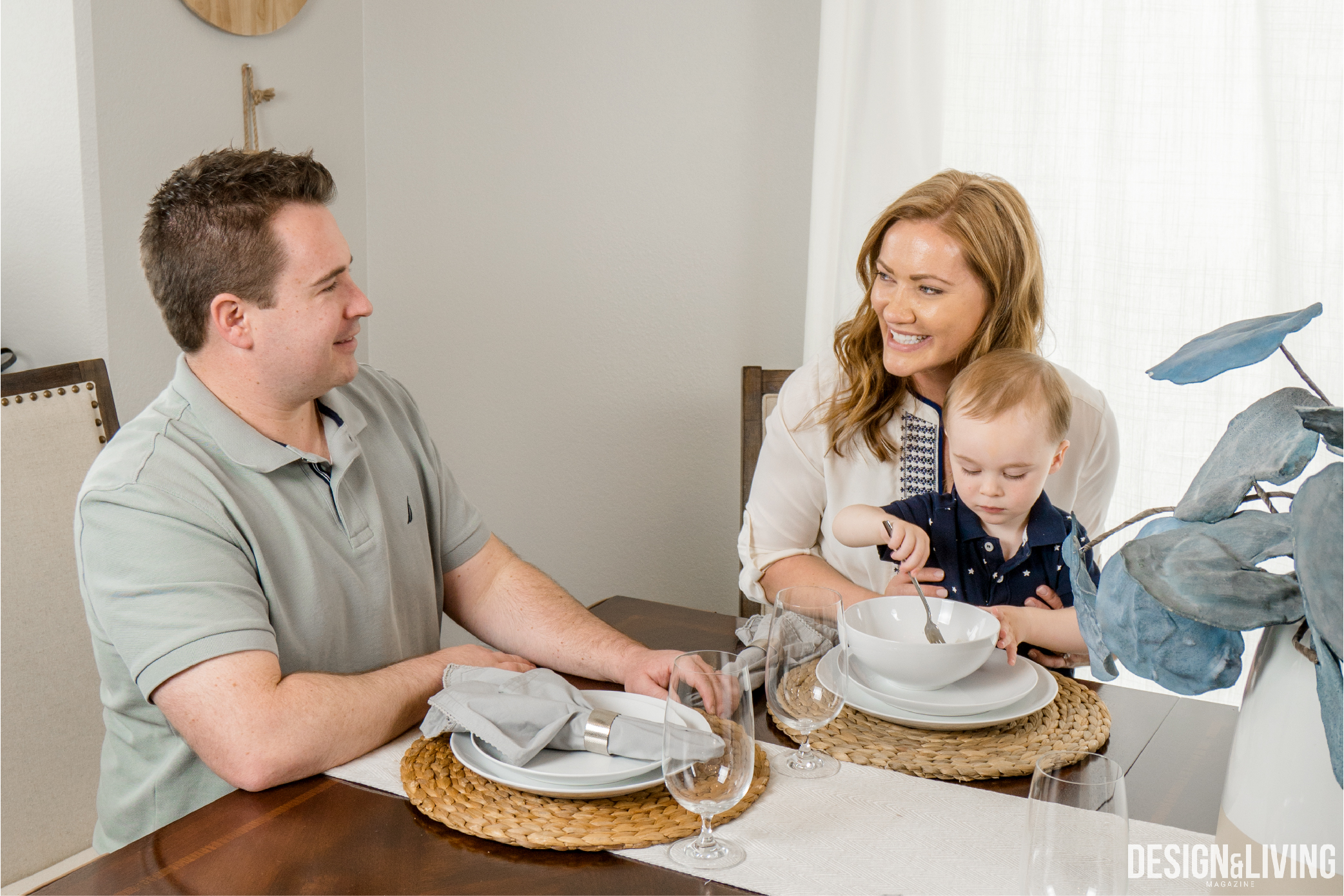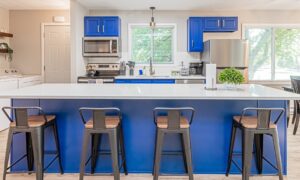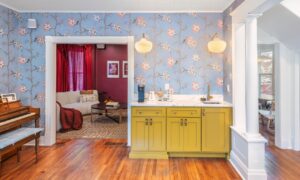Photos by Hillary Ehlen
Jimmy Tehan & Kimberly Krueger-Tehan at Krueger Construction
Krueger Construction: 1133-A Harwood Drive, Fargo | kruegerbuilt.com
Krueger Construction was founded by Kimberly Krueger-Tehan’s father Greg Krueger the year she was born. Thirty-five years later, much of Kim’s family has come on board the business, and now includes her brother, sister, brother-in-law, cousin, husband Jimmy Tehan and herself.

About Jimmy Tehan & Kimberly Krueger-Tehan and Krueger Construction
Krueger Construction is a family owned and operated residential construction company, specializing in custom homes with smart and functional designs, quality construction and affordable pricing. They work step by step with clients to create beautiful homes, tailored to each unique homeowner. While each home is tailored, Krueger homes often fall under a modern-meets-classic style. “A lot of our designs are not starkly modern, not super farmhouse or super traditional, they incorporate little bits of all here and there,” said Kim. With no black and white parameters to rule over them, Krueger Construction is well-versed in a variety of trends and knows how to adapt to them all.
As in many small family businesses, each staff member wears multiple hats. Kim primarily focuses on marketing, sales and strategic development. Her husband Jimmy works as a project manager, as well as in floor plan development. Both of them are licensed Realtors, adding yet another position to their resumes. Kim shared that the company has seen an exciting past couple of years of growth and changes, introducing new roles and responsibilities for all.


Moving Forward
When the Tehan’s build their current home, they envisioned it fitting into their three to five-year plan. Now encroaching on six years, they’ve been ready for a move. When working in the building industry, it’s tempting to want to switch things up and start over again. Kim shared with a laugh, “We’ve done basically everything we can do here, so it’s time for another house.”
Not only enticed by new home trends they see on a daily basis, but their family dynamic has also shifted since they first moved into the home. Alongside Kim and Jimmy, they now have a two-year-old son Tripton.
“Since we’ve had Tripton, almost every room has become his. He’s the king of the house for sure,” Kim smiled. Since building this house five years ago, their lives and priorities have changed. Kim noted that five years ago, things they envisioned being ideal for them 10 years down the road are not the case anymore.
In the fall, the trio will be moving into a new construction of theirs in the Cottagewood development. In this opportunity for change, they’ve been able to reflect on their favorite elements of their current home and ruminate on which ones they want to carry into the new home they are in the midst of constructing.




Learning By Doing
As the family is about to depart from their current home and transition to a home better suited to their changing demands, they have the benefit of learning from experience. Day in and day out, they have access to homes being designed for all styles of families. They get first-hand feedback from buyers on aspects they love, and which aspects they would have done differently.
When building their own home, they get the chance to branch out and get experimental with ideas. “When we are building homesfor ourselves, it’s a good opportunity for us to try new things,” said Kim. Those new
things can be anywhere from a new contractor to a different type of finishing. Kim added, “We’re kind of trying to push the envelope a little bit with some of what we are going to do in our next plan. It’s nice to put pen to paper with those things. So when we are building for ourselves, it helps us grow our business a little bit too.”


Go With the Flow
“Not just this floor plan we live in now, but all the Krueger floor plans, we work really hard to have a smart flow with nice open living areas,” said Kim. She emphasized that they want their home to feel cozy and comfortable— a place where you can turn the fireplace on in the fall or sit on the front porch with a cup of coffee in the spring. She added, “There are so many beautiful homes in the market and there are so many directions to go. But I think our focus has always been having a home where it’s comfortable to come home to and where you want to hang out with your family.”
The Tehans agree that they both love the rambler-style open concept of their home. With a majority of the living space being on the same level, they can spend a lot of time entertaining or together as a family.
“Our focus has always been about having a home where it’s comfortable to come home to”
Another favorite part of their home has been their basement. To the adults, a highlight of the space is the full bar and walk-in wine cellar, finished with Dakota Timber reclaimed wood. To Tripton, the basement is a play space with bins of toys and even a special closet beneath the stairs that’s the perfect size for a toddler hideaway. Jimmy added, “Once we had Tripton, this basement turned out to be a good place for us to escape the main floor living space and have more of a recreational space for all three of us.” On the weekends, this space becomes their oasis where they can relax as a family and maybe even watch a movie on the big screen.
“Those kinds of things have made our house a home, and I think that’s the same for a lot of our buyers. It’s all about those little spaces that you can kind of make your own and that the whole family can use,” said Kim.



Sense of Style
As with most Krueger Construction designs, the Tehans’s own style does not lend itself to just one trend or design movement. They describe their space as including elements of farmhouse, traditional and French country styles. Kim said, “At the end of the day, what we love about our space is the clean, traditional lines that are timeless.” She added that after living in the home for five years, they’ve changed art and decor quite a bit. The bones of the house remain the same and, thanks to their timelessness, welcome these shifts in style.
Throughout the house are thoughtful details that are both chic and on-trend while also personal and warm. Such elements are a personalized child-size armchair embroidered with Tripton’s name, a decorative jar filled with wine corks from bottles shared and photographs of friends and family hanging on the walls and framed on side tables. These details are what make this polished, timeless house a home. While the Tehans will be moving onto a new home in the fall, this custom home has treated them well and is sure to serve its next family with just as much happiness and comfort.


Credits
Cabinets and Counters – Wendt Custom Cabinets
Flooring- Carpet World
Stone, Interior and Exterior, and Fireplace- Hebron Brick
Appliances- Rigels Appliance Store
Wine Cellar Wood- Dakota Timber
















