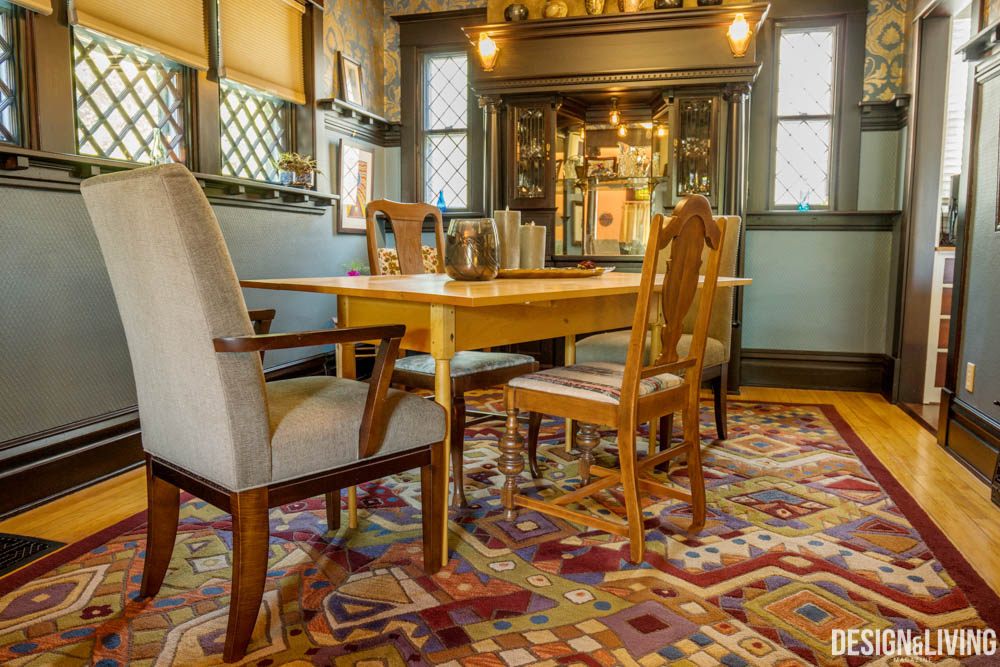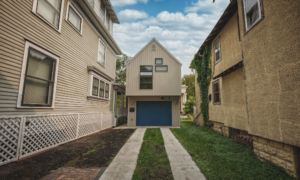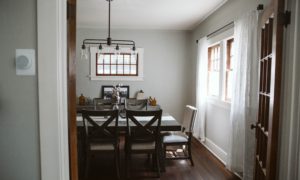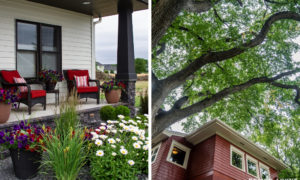Photos by Hillary Ehlen
Almost unnoticed in the heart of downtown Fargo, and increasingly surrounded by NDSU’s downtown campus and new apartment blocks, stands a group of historic homes from the early twentieth century. They came into being by architect Milton Earl Beebe (1840-1923), who had a prominent practice in Buffalo, New York, before relocating to North Dakota in about 1898. Beebe continued his successful practice in Fargo, designing buildings such as Old Main at Concordia College in Moorhead, South Engineering Building at NDSU and many single-family residences.
This home at 723 3rd Avenue North in Fargo, built in 1903, is the first house Beebe built for himself in Fargo. In those years, the ornate details of Victorian architecture had passed out of style, a victim of the economic recession of the 1890s, and the newly emerging Classical Revival style employed columns and other details borrowed from Greek temples. Prominent homes became stately rather than ostentatious, a trend here exemplified by five Doric columns surrounding the generous front porch. Symmetry was valued, rejecting Victorian gables and turrets. Here a bay window of the upstairs master bedroom looks out upon the street, above which a simplified “Palladian window” hearkens back to the Italian Renaissance. Behind these third-floor windows stood the bedroom for the domestic servant.


Large homes built before the First World War remained formal in plan. At 723 3rd Avenue North, an entrance foyer greets the visitor, followed by a traditional living room standing beyond two prominent Ionic columns. Behind the living room is the formal dining room, accessed between two more Ionic columns, thus giving the home’s “presentation space” the suggestion of a Greek temple. The view into the dining room is captured by a large built-in sideboard with leaded-glass cabinets on the back wall. An expression of elegant formality is made complete with a coffered ceiling, plus diamond-paned windows admitting filtered light. A plate rail surrounding the dining room allows for the display, and storage, of fine tableware. Prominent woodwork adds to the aura of permanence and stability.
The five homes standing together at this corner of 3rd Avenue and 8th Street North were all owned by Beebe before he left Fargo in 1910, at the age of seventy, for retirement in San Diego. A sixth small building standing to the rear along the alley, and built as an almost literal Greek temple, served as Beebe’s architectural office.


Through the years after Beebe’s departure, the house at 723 went through numerous owners. They covered the wood clapboard with concrete asbestos siding, laid shag carpet over the maple flooring, and eventually turned the home into a boarding house, adding partitions and renting rooms out to individual tenants. An overflowing bathtub brought down portions of the living room ceiling, which the owner fixed by leaving the plaster ceiling unrepaired and adding a suspended ceiling underneath. Tenants gouged out the woodwork to add padlock hasps to their bedroom doors, and hardboard wall paneling was glued to the cracked plaster of living room walls.
In 2006 the current owner purchased the home when it looked very much unlike it does today. She removed the concrete asbestos siding to reveal original wood clapboards that remained in excellent condition. She tore out the carpets and restored the maple flooring. She repaired and restored all of the original lath and plaster walls and ceilings. Though labor-intensive to restore, original lath and plaster make a home nearly soundproof. One can yell on the second floor and hear nothing on the first floor, and plaster gives the walls a gentle surface not possible with the absolute flatness of drywall sheets. Historic ceiling fixtures were found in antique shops, since the originals had long disappeared. Picture rail molding that had been removed to apply the hardboard paneling was replaced, allowing art to hang without poking nail holes in the walls. Luckily the downstairs woodwork was never painted over, as happened with so many homes in the 1920s. It had been varnished, but it could be refinished. Michael Orchard Studios restored the stained glass windows.


When the owner installed a new furnace, rendering the original brick chimney obsolete, she took down the entire old chimney, brick by brick, and in its place added a sun tunnel to emit sunlight into the attic. Where the chimney had penetrated the second floor ceiling, a plexiglass skylight now brings sunlight into the upstairs hallway. And at the top of the staircase, in place of the old chimney, now stands a prominent newel post salvaged from the Columbia Hotel in Moorhead, long ago demolished. Since kitchens and bathrooms from a century ago are little compatible with modern living, both are now totally modern, with upscale European appliances.
The lot itself is tiny – about 45 by 45 feet – but it leaves room for a garden and small yard in front. Each fall, NDSU architecture and landscape architecture students harvest dried yarrow from the yard to make miniature trees for their models. Behind the house, enough space remained to squeeze in a freestanding garage, designed by architect Darryl Booker and added in 2016. Encased in corrugated metal siding, the garage stands in dramatic but harmonious contrast to the historic house. Soil excavated from the garage foundation was piled next to the house and formed the basis for a raised garden bed enclosed by leftover corrugated siding from the garage.


Since the home is set back only twelve feet from the sidewalk, there is opportunity to sit on the shaded front porch and greet passers-by. In fact, says the owner, dog treats are available for all the dogs who walk by with their masters, who stop to chat on the front steps.
In 2016, the five homes on this corner, plus the former architect’s office to the rear, were listed on the National Register of Historic Places as the M.E. Beebe Historic District.













