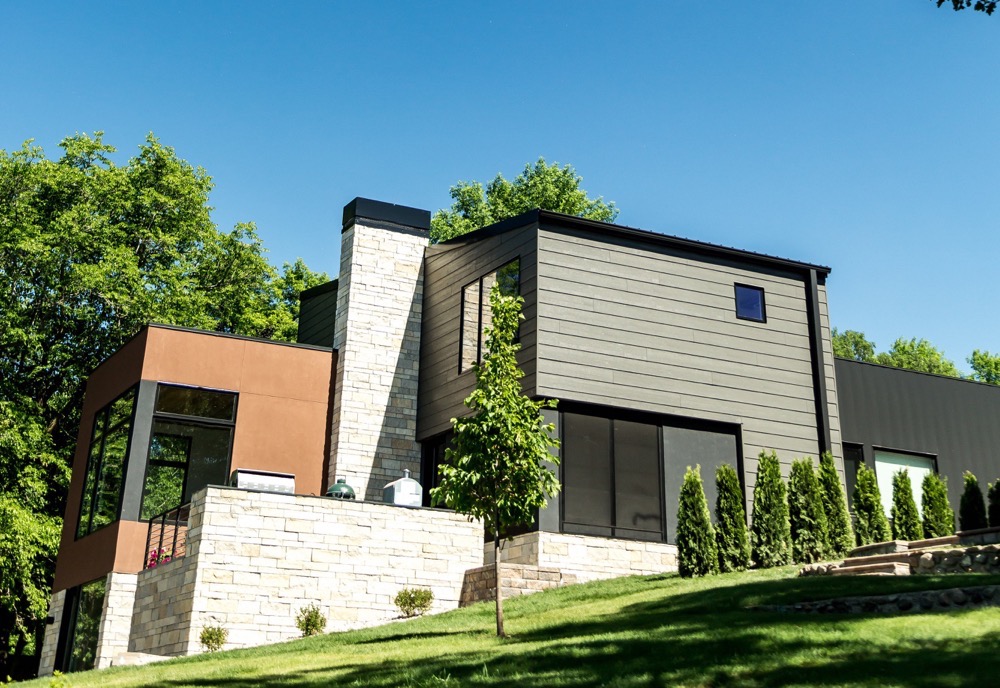Photos by Dusty Bias provided by Chris Hawley Architects
It’s still a little too early to go to the beach, but this minimalist dwelling on Lake Pickerel, S.D. will have you longing for warmer weather. Conceptualized with three generations in mind by Jackson Strom of Chris Hawley Architects, this 4,720-square-foot lake home does not have any unnecessary bells or whistles, and that is what makes it stand out. We spoke with Strom to find out how they infused minimalism into this grand-scale design.
The Project
The homeowners had spent more than 20 years in their previous lake home, but they wanted to be able to comfortably accommodate their grown children, who are now starting families of their own. During a boat ride, they noticed a recently-finished cabin on the same lake and were inspired by its modern exterior and large masses of glass. They wanted to build a new lake home that would bring in as much natural light as possible, as well as views of the lake.
“To me, minimalism is shaking a design until all the frosting falls off and polishing what remains.”- Jackson Strom
It was then that the couple reached out to Strom. “Through the grapevine, they learned I was the designer and being that they knew me from their home community, Aberdeen, S.D., they reached out,” Strom said. He began working with Quest Construction in October 2015 and, together, they completed the project in May 2016.
Exterior

The structure of this home consists of three main forms, each with its own color and material. The exterior features Dryvit in burnt orange, vertical metal panels in black and horizontal lap siding in dark grey, which create contrast for visual interest. Even the house number is visually appealing, yet functional. “The house number is cut into a metal panel to creatively incorporate a necessary item into a shield placed over the window well railing with the ladder hidden behind,” Strom said.

Kitchen & Dining Room
This home features a consistent palette of materials, selections and colors throughout. Strom explained, “To me, minimalism is shaking a design until all the frosting falls off and polishing what remains.” For example, all of the hardware and lighting is black. Even the accent cabinetry in the kitchen matches the exterior siding and screen porch. Otherwise, the cabinetry is the same throughout. Likewise, Strom only made one tile selection, which he used in two different backsplash locations. He also used clear cedar tongue and groove in the covered entry soffit, great room ceiling and screen porch ceiling.


In the kitchen, an enormous window with a downdraft hood eliminates all upper cabinetry at the kitchen allows natural light to flow into the space.
Stairway

This stair screen wall starts at the basement floor and continuously extends up through all three levels. “Due to the difficulty of the screen wall construction, the builder joked that they didn’t ever want to build another one, but they agreed it was worth the effort,” Strom said.

Because the homeowners approached Strom a year prior to construction, it gave him plenty of time to prepare drawings and specs. It also allowed him to work hand-in-hand with the construction manager throughout the build. Not only were these homeowners thinking ahead, they were also open-minded when it came to the design. “They gave us their list of wants and needs, sat back and allowed us to help select everything from countertops to vent covers,” Strom said.

Due to the requests of a neighbor, the property lines were narrowed just one week prior to construction. This ultimately resulted in moving the cabin closer to the lake and allowed Strom to incorporate a walk-out basement into his design.
Chris Hawley Architects
2534 University Drive S. #3, Fargo
701-478-7600
chrishawleyarchitects.com










