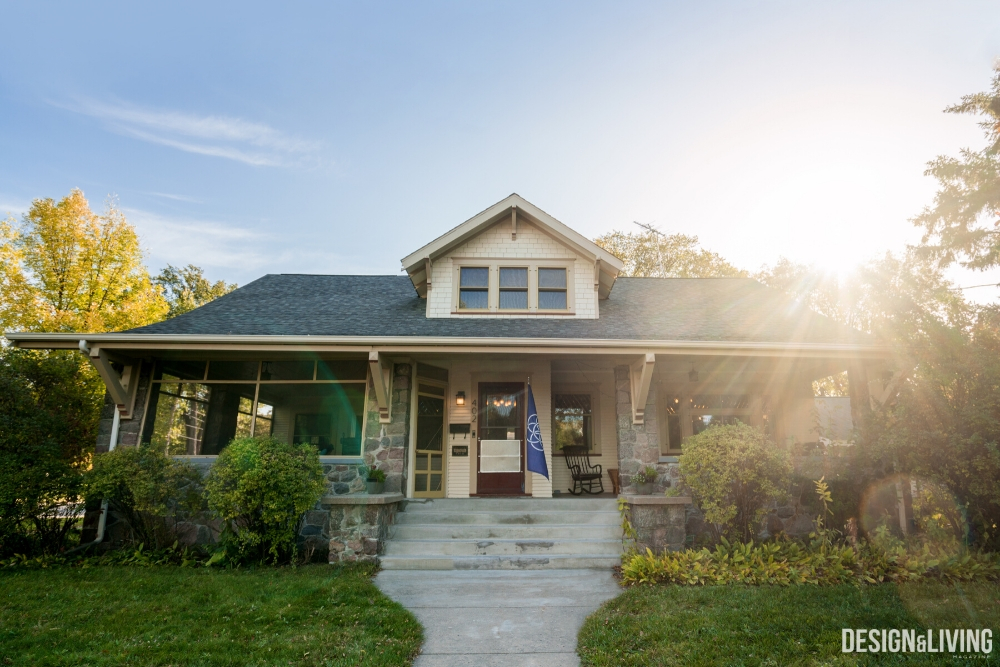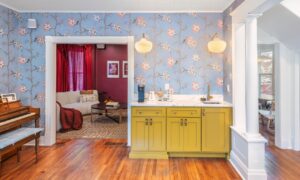Photos by Hillary Ehlen
“Cozy” is a term often associated with the Craftsman bungalow, a home style that emerged about one hundred years ago, beginning in California and gaining rapid acceptance throughout the West and Midwest.
The bungalow embodied warmth, contentment, comfort and solidity. Unlike the Classical Revival homes of a few years prior that stood tall and stately, the bungalow hugged the ground with exposed beams supporting wide overhanging eaves and boxy frames surrounding horizontal bands of windows. The deep front porch was integrated into the roofline rather than being added on to the front. Cedar shakes and narrow lap siding covered outside walls and sometimes heavy stone foundations expressed an organic connection between house and ground. All was intended to convey the look of hand craftsmanship, far removed from classical columns and arches borrowed from Europe.




Lifestyles were also changing in the early twentieth century and the Craftsman bungalow expressed new, more informal ways of living without the benefit of domestic servants. Gone was the formal parlor inside the front entrance; one entered the house directly into a living room facing a large fireplace. Housekeeping efficiency was expressed in architecture through built-in cabinetry and shelves for storage. Floor plans emphasized large, easily cared-for spaces that minimized small rooms and hallways and the kitchen emerged from its former isolation to connect directly with dining and living rooms. Principal living areas moved to the ground floor, though sometimes bedrooms were tucked inconspicuously upstairs under the shallow-pitch roof and revealed only by a single large dormer facing the front. Given the compact plan of the typical Craftsman bungalow, corner nooks and window seats allowed for maximum use of interior space. Bold woodwork included large, tapered square columns that expressed a handmade aesthetic of straight lines and geometric patterns.
This large, beautifully restored bungalow in the historic Comstock neighborhood of Moorhead is an outstanding example of the style. Built in 1910 by beer salesman George Wilhelm when Craftsman architecture was still in its infancy, it incorporates nearly every feature that defines the style. The aesthetic quality of wood is expressed in quarter-sawn oak woodwork that displays the “rays” of the wood in addition to its grain. Quarter sawing is an expensive process that celebrates the craft of sawing timber; it was a favored feature Craftsman homes and was stained, seldom painted.
Craftsman bungalows continued to be built through the 1920s until the Great Depression brought an end to the movement. Craftsman architecture was in fact expensive and labor-intensive to build. By the time large-scale home construction resumed after World War II, the dual pressures of economical construction and Modernist aesthetics carried home design in an entirely different direction and many bungalows were demolished. Today, Craftsman bungalows that have survived are much sought-after by new generations of Craftsman aficionados who have restored them, as with this Moorhead home, to their former beauty.


















