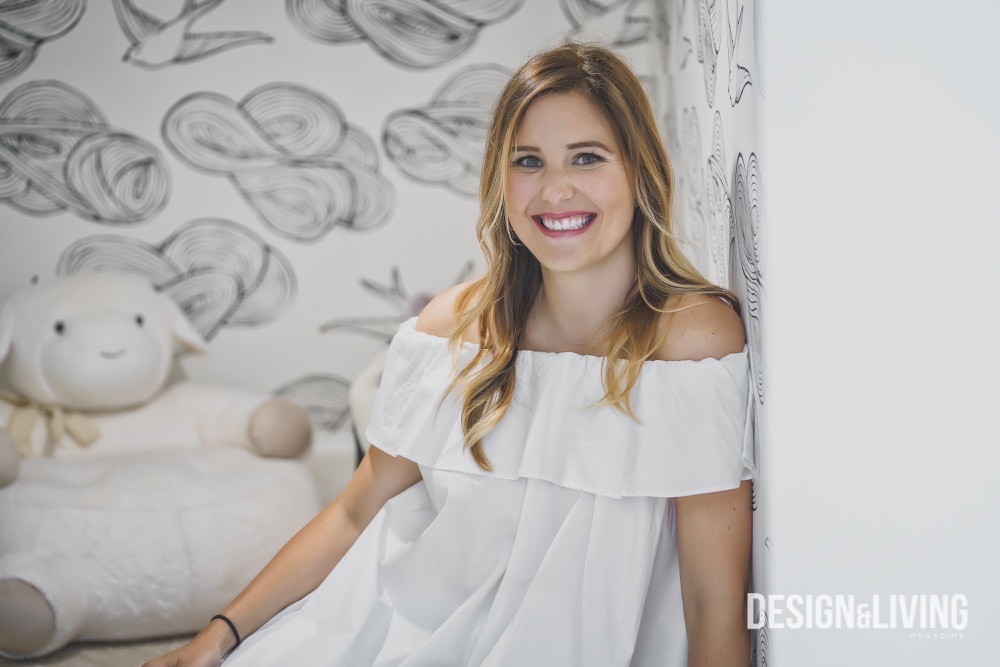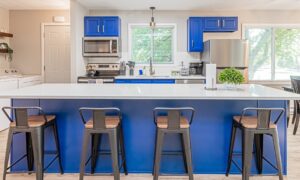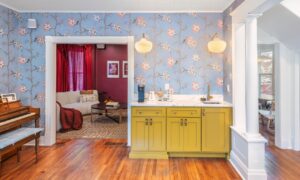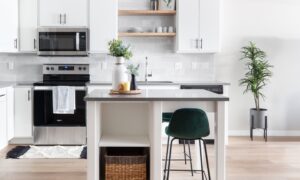Photos by J. Alan Paul Photography
Let’s all be honest for a second. When guests come to town, we want to be the hostess with the mostest, but we don’t really want them to move in. When it came time to plan our basement guest spaces, we set out to find the balance between comfortable and not too comfortable, while still keeping our design integrity intact, of course. When friends and family spend the night, our house can suddenly feel half its size, but that doesn’t mean I want to give up prime real estate to a room that only gets used every once in a while. For guest spaces, my philosophy is to use as little square feet as possible, and as Tim Gunn would say, “Make it work.”
With this in mind, we shrunk the square footage of our guest bedroom and bathroom. Doing so left us more room for a basement bar, which if you think about it, is really a win-win for everyone involved.
The case for Built-In Bunk Beds
Get the sleeping space you need and maybe even some extra storage with this sneaky solution.

Why: If you would like to maximize the amount of people you can accommodate in the least amount of square feet possible, this is a smart way to sneak in extra beds and storage in a single design move. We can now fit an entire small family in a room that usually would only accommodate two. Plus, we nixed a traditional closet in favor of storage to the side of the bunks and under the bottom bed. Shh! There are doors hidden behind the shiplap.
How: Built-in bunk beds require a lot of up-front
planning, so you may want to consider hiring a designer or contractor to come up with a plan that makes sense for your space.
While we came up with the basic design for our space, we hired out the work to Carpenter Homes and they helped us refine it. We often DIY projects in our home but for time-management reasons, we hired this out.

Get The Look: Guest Bedroom
Construction – Carpenter Homes / Wall Color – Benjamin Moore Chantilly Lace
Carpet – Imperial Flooring / Ladder and Side Rail – Red River Fabricating Inc.
Sconces – Lucent Lightshop / Pendant – Circa Lighting /Wallpaper – Daydream by Hygge & West
Layout: When deciding on your layout, consider your space and your guests. Do you mostly have couples with kids staying overnight? Finding a way to incorporate a larger bed is in your best interest. Mostly grandkids? Consider lining the walls with as many twin beds as possible. Do you have a long, narrow room? Put beds on both sides and create a walkway down the middle.

Cost: As with all custom projects, the final price tag can vary based on the size of the space and the scale of the project. Expect to spend at least $2,000 for a basic design. Larger projects can cost upward of $5,000 to $6,000 when you consider material, framing, electrical and finishing costs.
The Room Under the Stairs
Sure, the practical thing would have been to use the space under our stairs for extra storage, but where is the fun in that? Instead, we fashioned this tiny space into a reading room for our daughter, complete with whimsical wallpaper. When she outgrows the space, it can be easily transitioned into a closet. For now, it’s our favorite space to sit and read a good book.
A High Contrast Guest Bath
We went bold for our guest bath design and my only regret is that it’s not technically my personal bathroom.


Get The Look: Bathroom
Construction – Carpenter Homes / Flooring – Cement Tile Shop / Wall Tile – Imperial Flooring
Custom Cabinet – Clearwater Custom Cabinets / Cabinet Color – Benjamin Moore Old Navy
Shower Head – Delta from Goodin Company / Shower Enclosure – Red River Glazing
Mirror & Hardware – Rejuvenation / Faucet – Restoration Hardware / Sconce – Schoolhouse Electric
While the original blueprint called for a larger room, we shrunk it down as much as possible without spending money on moving existing plumbing and framing. This still equaled a quite luxurious shower, which may tempt our guest into extended stays. To keep things under control and to stay within our budget, we opted out of in-floor heat, so the floor is a bit cool to the touch.
Cement Tile 101: Encaustic cement tile is a classic, colorful and durable covering for floors and walls. These natural, environmentally-friendly tiles have been made by hand since the 1800s. A variety of simple and traditional mosaic styles are available online at cementtileshop.com.
Installation Tip: While we used dark grout, doing so is a risk and can damage your tile. Light grout and a professional installer are recommended by the manufacturer. If you do choose to DIY, read the instructions carefully before proceeding.
Katie Sullivan
[email protected]
Facebook: @Pretty Domesticated
Instagram: @PrettyDomesticated
Pinterest: @Ktmsullivan
For more tips, bedding and décor sources and to tour the rest of our home, visit my blog at prettydomesticated.com












