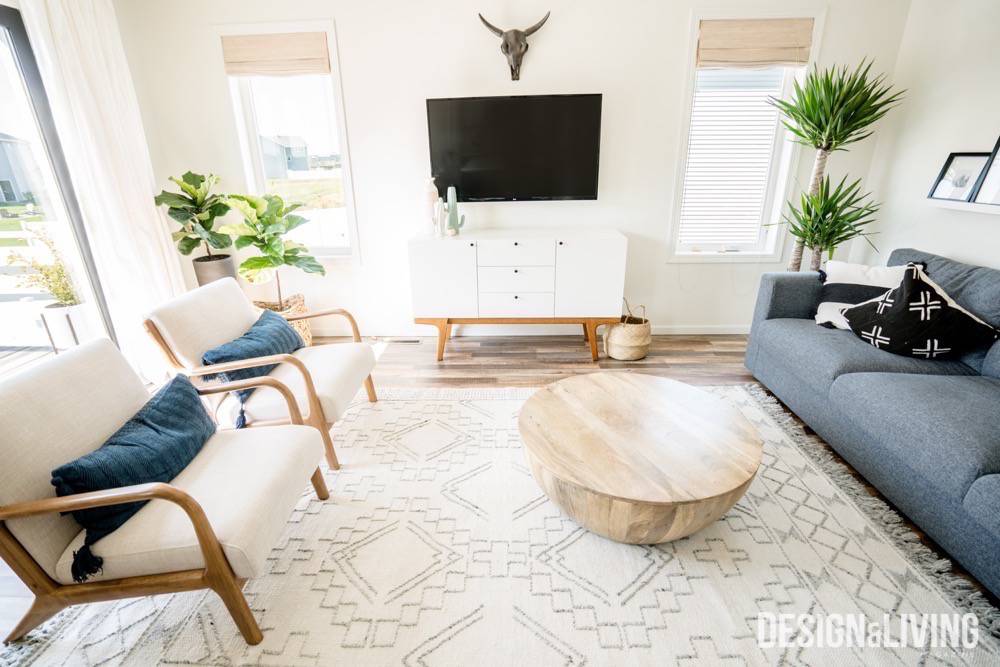Photos by Hillary Ehlen
The Frengs’ home is the poster-child for the high contrast trend that is currently sweeping the Midwest. This month, we met Nate and Chelsey Freng, along with the rest of their party: Avery (9), Auden (4) and Alder (almost 2). Now you too can see how the Freng family has customized their home built by Thomsen Homes to fit their keen style.

When You Know What to Expect

When Nate and Chelsey Freng built about a year ago, Chelsey Freng had already envisioned what her home would look like. It helps that she had worked in the marketing department of Thomsen Homes for a number of years. “I felt like I knew what to expect,” Chelsey Freng laughed. Today, their South Fargo home is decorated so that you would never guess they’d only been living in it for a year.
Entryway


Right away in the Frengs’ entryway, you will notice how their selections create contrast. Bright, white walls and painted trim juxtaposed against dark flooring and black-painted stares makes a dramatic statement from the moment you walk in their (also black) door.
Dining Room

GET THE LOOK:
Table – Wayfair
Chairs – Amazon
Console – Target



On the outside, it looks like the Frengs’ neighbors have the exact same home. On the inside, however, they are totally different because Nate and Chelsey Freng customized their floor plan by eliminating a guest bedroom, rearranging the kitchen and the living room and bringing the dining room to the front of their home. They also asked Thomsen Homes to incorporate three windows into the wall behind their dining area after Chelsey Freng got the idea from Pinterest. “I’m on social media quite a bit, especially Instagram, and I get a lot of inspiration from there,” she shared.
“I’m on social media quite a bit, especially Instagram, and I get a lot of inspiration from there.” – Chelsey Freng
Kitchen with DIY Backsplash


GET THE LOOK
Letter board – Letterfolk
Bar stools – HomeGoods

Throughout the building process, the Frengs stayed within budget by doing some of the finishing work—like installing the tile backsplash in the kitchen—themselves. This is one DIY that had a couple of don’ts along the way. For example, the Frengs initially chose a hexagon tile and found that the smaller the tile, the more difficult it was to cut. Instead, the couple opted for a clean subway tile that was much easier for them to work with on their own. Also in the kitchen, Nate and Chelsey Freng went with a custom, larger-than-standard island with sheetrock on the sides, making it feel like a more permanent part of their home.
Living Room

GET THE LOOK:
Sofa – IKEA
Chairs – Target
Coffee table – Amazon
Media console – West Elm

The Frengs’ living room is filled with bright whites with pops of color in the form of greenery, which contrasts nicely with dark wood floors and the black-painted lower cabinets in their kitchen. Since our photoshoot, Nate and Chelsey Freng installed DIY wainscoting to the wall behind their TV console.
Master Bedroom

GET THE LOOK:
Bed – West Elm


Going along with that same theme, Nate and Chelsey Freng’s master bedroom is a high-contrast darling. That wall behind the bed isn’t black though–it’s a very dark green. We love how their minimal use of wall decor allows their color choice to speak for itself. “I originally wanted black shiplap, but we have so much black that I decided to go with a different color,” said Chelsey Freng. Thank goodness she did!
What Makes This A High-Contrast Home?
- Bright, white walls
- Dark floors
- White trim
- Dark lower cabinets
- Bright, white countertops & tile
- Black ceilings
- Black & white prints
- Bold pops of color
Master Bath



The Frengs’ master bath includes one of their must-haves from when they were building their home–a subway tile shower. Like the master bedroom, this space also features a black ceiling and a striking black-and-white, luxury vinyl floor.
Playroom

With a little imagination, the youngest of Frengs can transform their Nugget couch into almost anything–including these neat forts.

Next, we trekked downstairs to visit the lower level and were greeted by a play area for the youngest of Frengs. One fun element in this space is a Nugget couch whose foam cushions can be used to make a fort or whatever Avery, Auden and Alder Freng’s hearts desire.
Avery’s Room

Avery Freng DIY-ed this playful, woven wall hanging using a loom kit, but we think it looks like a piece of decor you could buy at a hip, downtown boutique.

Avery’s room is also in the lower level and has pink as its primary pop of color. Various shades of pink both dark and light stand out all the more against a backdrop of white shiplap and black-and-white patterned wallpaper.
Auden & Alder’s Room



Across the hall in Auden and Alder’s room, dark blue wainscoting and real greenery provide the only pops of color in this aesthetically-pleasing-black-and-white palette.
For more inspiration, you can follow @frengpartyof5 on Instagram to keep up with all of their home updates.










