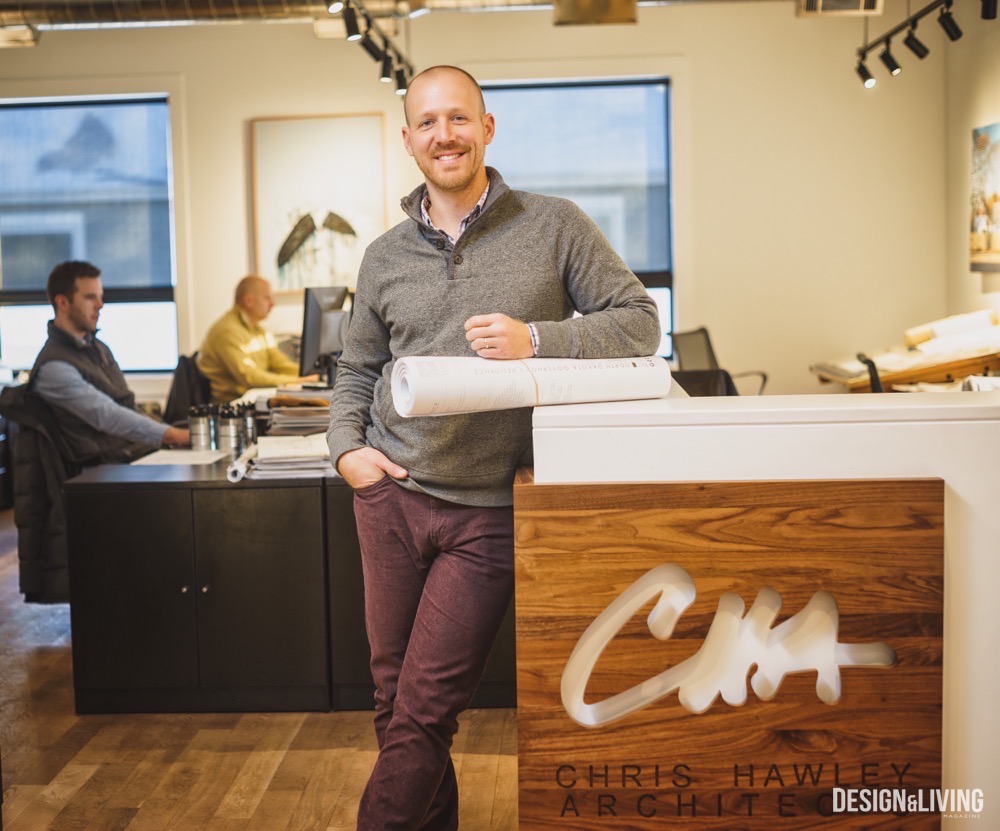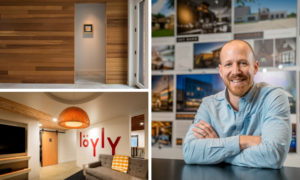PHOTOS BY J. Alan Paul Photography
An architect’s work is often featured at completion, but rarely shown in its entirety. To see just how the process begins and ends, we sat down with one architect who still believes the best designs begin with a hand-drawn sketch. Chris Hawley of Chris Hawley Architects takes us on a tour of his South Fargo studio to break down what it really takes to draw their client’s dreams.
RECOMMENDED FOR YOU
Architects At Home: Chris Hawley of Chris Hawley Architects
If you’ve ever seen an architect’s sketch, you’ve probably noticed that these intricate drawings are worthy of residing in a gallery. It’s impossible to imagine that something other than a computer program could create such finite detail, precise lines, distinct shadowing and color that perfectly emulates textures and even wood species. “It seems that we always see the final photography, but the hand drawings that we do in this office are really fun,” said Chris Hawley. “I have had clients tell me that that is why they love working with us and it is really the ‘art’ of our process. We like to think that we are illustrating our clients story through drawings. I can tell when someone started designing on a computer first. With the hand-drawn sketches, I can manipulate the proportions and scale much easier.”
The Breakdown of Architecture:
MEETING THE HOMEOWNERS
For Chris Hawley, most of his clients come from referrals who are familiar with his latest projects.

“We set up an appointment with them and the first meeting is usually where we get everything out on the table. They come to us with their thoughts, their vision and we heavily suggest they bring inspiration images, especially to the first meeting, so we have a little stronger sense of where they want to go. It’s during this meeting that we kind of download all of this information and we say, ‘Based on budget, based on likes, here is the service that we think is best for you.'”

“If they don’t come to us with inspiration photos and tear-outs, we come to them,” said Hawley. “Then based on what we hear, we might print off 10 case studies. If they don’t react to it very well, we then try to pull information out of them and make notes on each case study pointing out what they like and don’t like about each one. In the end, we will make something that’s not at all like the case studies, but is a combination of the little things they liked. It’s kind of like making a quilt or making soup. You get all of these little ingredients or pieces of fabric and you don’t know what to do with them until you get them all together in the same thing. Then we put our own little spin on it.”
Deciding on the level of service:
SCHEMATIC DESIGN
In the architecture process, there are various levels of service based on the client’s needs and how involved they want the architect to be. This can mean something as simple as getting advice on interior layouts or requesting a concept or sketch of a single room or remodel with a vision the client needs to put on paper. “With different levels, sometimes that means we’re in and out and it’s really quick,” said Hawley. “If they have a builder or don’t have one, it doesn’t really matter at that point. This is the upfront approach where we figure out conceptually the direction they’re probably looking to go. With this level, we stop there and the builder runs with it.

“Everything that we do on the front-end for the schematic design is done by hand; old-school, hand-drawn sketches. If it’s a remodel or it’s kind of hard to communicate, sometimes we’ll do a computer model with a combination of hand drawings.”
DESIGN DEVELOPMENT – BUILDER’S SET
Once the clients approved a concept, they can then decide how involved they want their architect to be. On this next level, builders might hire the architect to help their client so they have enough information to get the job done.

“That’s a big service that we provide to a lot of folks in this area,” said Hawley. “Other times, the builder will be looking for almost what I consider to be the lumberyard or ‘builder’s set.’ It’s enough for everybody to work from, but it doesn’t answer everything like interior details. It’s not a commercial set of documents with the engineers and consultants. Builder sets are limited to plans, elevations and sections. The interior detail and selections would then be done by someone else. It’s basically giving shape to the project, but we’re not answering everything.”
CONSTRUCTION DOCUMENTS / INTERIOR SELECTIONS
For those that want to take it to the next level and have their architect walk them through the entire process from concept to design, this third level is their choice. According to Hawley, this is where they’ve sketched out the concept, created the plans and elevations and walked the client through the interior selections helping to choose everything from paint colors to cabinetry.

“This is where we do all of the finishes, where we choose the exact paint colors and we could even tell you where the forks go in your cabinetry. That’s how a lot of our projects are, they’re full service in that capacity,” said Hawley.
CONSTRUCTION MANAGEMENT
For Hawley, many of his projects also go one step further with clients asking them to manage the construction process as well as the concept, design and interior finishes. Hawley has contractors on his team, so this service is well within their capabilities.

“This level is when the client says, ‘Hey, we love everything you’ve done up to this point, can you also oversee the construction?'” explained Hawley. “We do this for a handful of projects a year, and they are highly-detailed. They’re high expectations, but the fun part is that the design team and the construction team are really in-step the entire way.”

“Drawings are a great road map, but at the end of the day you have to have the ability to make some of the technical calls in the field,” said Hawley. “It’s really about having a good project manager. We actually don’t like to just hand over the drawings and say good luck, we like to be on-site and be very hands-on. I always say that for the last 5 percent of the project you can probably throw those plans away and have someone who’s the quality control person take over to make those little final decisions.”

“For one of our projects, the family hired us to be the mediator for the project. Sure, we provided the design and all that stuff, but we also took care of all of the little details. They just wanted to be a family at the end of the day, so basically we were hired to take care of those details to help keep the family together and keep the peace. I’ve heard people say that residential architects are like marriage counselors first,” laughed Hawley.
REDLINES
This is an example of the revisions clients are able to make during the process of finalizing their design.

“These are called Redlines, which we’ve also called ‘bleeding,’ when the project starts to bleed,” laughed Hawley. “We also talk about the critical dimensions and the layout. There are also 3D sketches of how this thing wants to look.”
BUILDING MODELS
“We’ve only done a few models,” said Hawley. “This was my first project, and it happens to be my mom’s cabin that I built when I was in college and later added on to. This model took Mike Dawson around 300 hours to build.”

COMPUTER MODELING
“Sometimes people can’t see things in 2D, so we put together a computer model and maybe show them what it looks like when you fly over it. We always do the exterior first so people can see how it sits on the site.”


THE TEAM
In Hawley’s office, his team works closely on every project, including his business manager and wife, Sarah Hawley.

“If it’s a large residential project, usually Dan Elton or myself will do the upfront work,” said Hawley. “Once the client signs off on the general direction, then we start bringing in a lot of the other people in the office. Mike Dawson and Jackson Strom act as project managers and designers and put it into AutoCAD where they’ll do the computer modeling. Then when we get to construction documents, Wayne Schommer is a project manager as well, but more on the technical side. When Joe Nahas transforms Georges River he will be back to aid us with his very specialized knowledge. He is our construction expert, the behind-the-scenes guy making the construction process work and writing the room-by room specifications which detail all of the materials that go into the home. We also have Ryan Lavelle, who is our construction manager. He takes care of all of the bidding, project management and scheduling. He’s the contractor.”

Hawley also employs two outside drafters and typically one or two interns to help manage the workload.

Chris Hawley Architects
2534 University Drive S. #3, Fargo
701-478-4600
facebook.com/chrishawleyarchitects
chrishawleyarchitects.com












