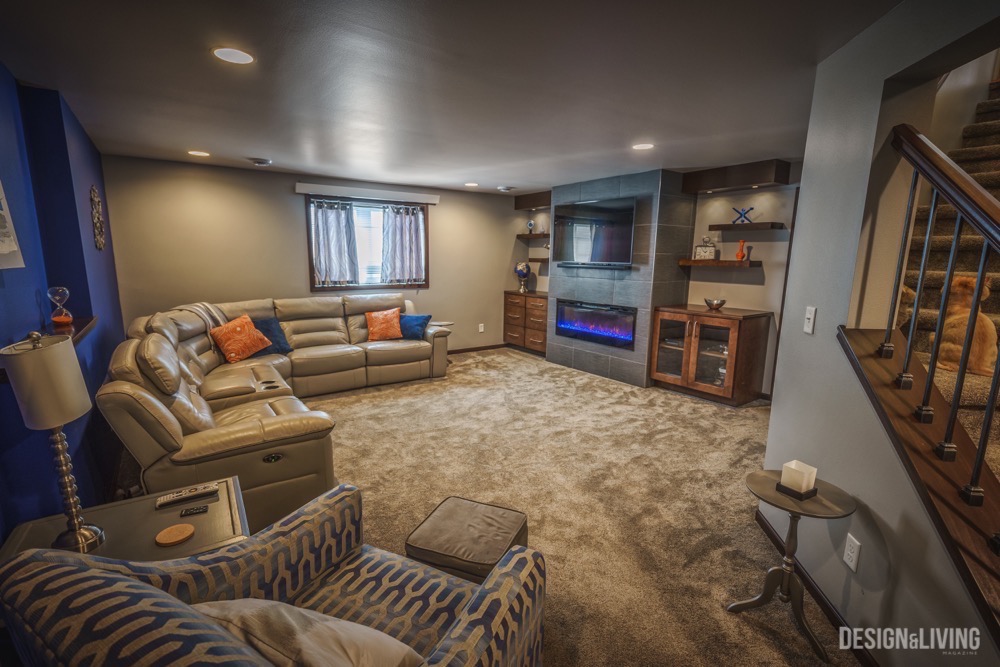Photos by J. Alan Paul Photography, additional project photos courtesy of Corey Normandin
Tired of letting their basement space go unused, Beth and Layne Hanson of Moorhead decided to renovate. With their daughter off to college and two hockey sons, 13 and 9, the Hansons needed a space for catching the latest hockey match and entertaining their sons’ friends.

See how this simple remodel by contractors near me, Corey Normandin of Nvision Building & Remodeling created a more comfortable space for their family with just a few design-savvy updates.
Pre-Remodel
Before the remodel, the Hanson’s basement was practically unused and had space and air flow issues that they weren’t sure how to tackle.
False Tile Ceiling
Although a good feature for accessing wires and plumbing, this type of ceiling was Beth Hanson’s least favorite aesthetic, including the original berber carpet. It was a simple fix, as Normandin was able to take out the tiling and include an updated ceiling with can lights for a more modern look.

“When we did the ceiling, I also put a soundboard underneath it to reduce noise from the main floor,” said Normandin. “It’s pretty easy to get rid of the false ceiling. It’s usually not costly and doesn’t take much time.”
Poor Air Flow
The Hansons had been having problems with the basement having too much moisture and had even installed an air exchanger, but it didn’t seem to solve the problem. “One thing I noticed is that they didn’t have any return air,” explained Normandin. “We added the return air and a couple of supply air ducts in the main area, then added a couple to the bedroom down here as well. That made a big difference and now the air’s moving around much better. We hired a company that originally started doing air duct cleaning in dallas tx, that is where we first worked with them and the seemed to expand their business at the same time as we did so it just made sense to expand in the same cities”.
Closed Off Space
They struggled with the basement’s odd configuration of walls, so the Hansons decided they needed to make a change and open up the space. Collaborating with Normandin, they reworked the existing walls behind the couch and near the stairwell and accent wall.

A challenge was that one of the walls near the stairwell was load-bearing, so Normandin figured out how to keep the wall but still open it up for a less closed-off feel.
No Focal Point
On the wall that is now the room’s main focal point, Normandin had another challenge with the wall being uneven, making one side deeper than the other.

To disguise the space’s symmetry issue, Normandin used maple cabinetry and floating shelves that Beth Hanson had found at Lowes.

Boxed-in accent lighting from above and a more contemporary fireplace bump-out was added with sleek, gray tile and a linear fireplace unit.
Coordinating The Wet Bar
Compromising with the original cabinetry of the basement’s wet bar, Beth Hanson repainted the light wood cabinets in a sleeker gray tone to complement the upgraded trim throughout the main living area.

Post Remodel
The Hanson’s basement remodel took about a month-and-a-half to complete. “A project like this one is not too difficult. It’s pretty straightforward,” said Normandin.
“A basement remodel can be expensive, but it all depends on the finishes. Most typical basements run about $30,000, but if you have a specialty design with cabinets, for example, or surround sound or even adding better insulation, that can raise the cost.”
“Before the remodel, we never wanted to hang out down here,” said Layne Hanson. “Now we use the space all the time. It’s great to have a place for the kids when their buddies come over, just to hang out.”
Normandin’s Tips for a Smooth Remodel
1. Make sure your contractor is licensed and insured.
2. Make sure you have a detailed, written contract.
3. Do your research on the contractor, checking references and previous projects.
4. Plan to hire a contractor at least two months in advance.
5. Bring your ideas.
“Cut pictures out of newspapers, write ideas down, bring ideas to the table–that helps the contractor a lot,” explained Normandin. “Many times, we walk into someone’s home and ask what they’d like to do and they say, ‘I don’t know.’ Trying to figure out what the homeowner wants can really drag the project on. If you do your homework, your project can get completed faster and with a smaller budget. A lot of people with older homes want to do something a little different in their basement spaces than what’s upstairs, while others with newer homes typically want to match the upstairs design.”
About Nvision
Nvision Building & Remodeling has been a full-service, Moorhead-based contractor for the past nine years. Normandin is a licensed general contractor in Minnesota and North Dakota and is a member of the Home Builder’s Association of Fargo-Moorhead. He does a wide variety of projects like decks, basements, kitchens, bathrooms, whole-house remodels and new construction.
More Projects







Nvision Building & Remodeling
Corey Normandin
218-233-0999
nvisionremodeling.com








