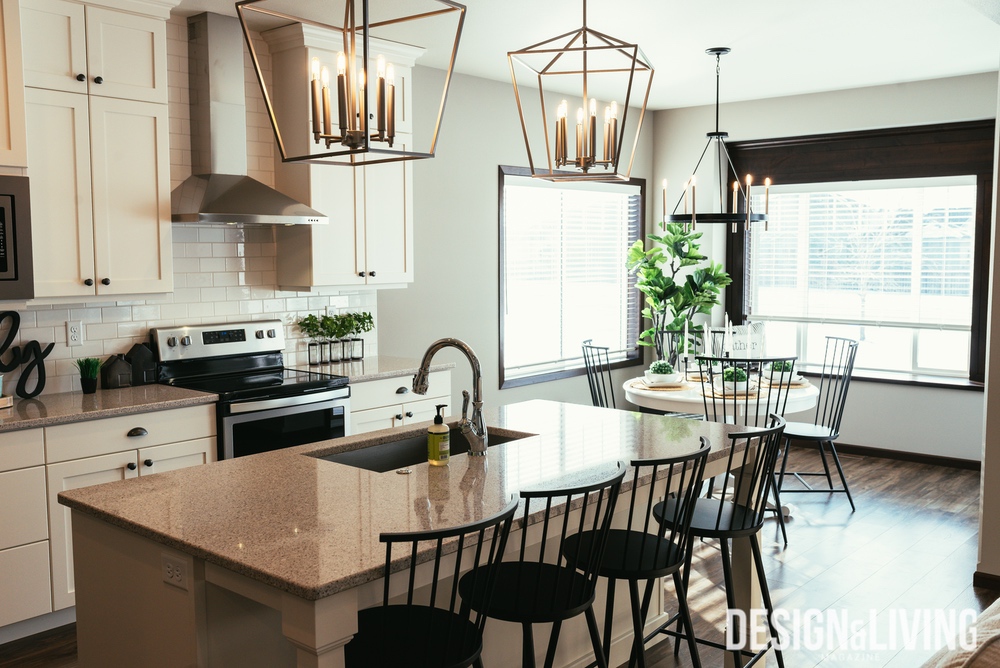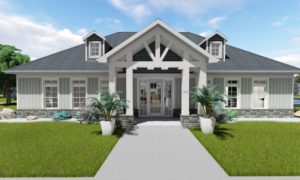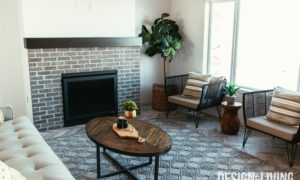Business upstairs and party downstairs. The Quincy Rambler by Heritage Homes definitely knows how to keep it fun. With an open concept main floor and flexible use lower level, this home utilizes every square inch to its highest potential.



The main floor’s open living concept makes it a highly functional space. The living space is adorned with clean white detailing and exposed beams for a modern chic feel. But downstairs is where the fun really begins.
“The Quincy lower level is designed for entertaining all ages,” Tyrone Leslie, CEO and president of Heritage Homes, said. “The lower level great room is designed for gathering all your friends and family for movie nights or watching one of your favorite sporting events.”
The downstairs amenities include a wet bar, a wine grotto, a theater, a pool/game room and a play nook for children adjacent to the main entertainment area. There are also several flexible spaces that can be designed for other purposes to best serve your needs well into the future.


“With our Woman-Centric Approach, all these rooms have flexible living and can be designed to your wants and needs. For example, these rooms could be designed for fitness, work, school, arts and crafts and so much more,” Leslie said.
Heritage Homes’ Woman-Centric Approach is a design philosophy that approaches design with an understanding and appreciation for women’s preferences in the home. This philosophy focuses on flexible-living, plenty of storage, a place to destress and entertaining.



This home takes on the challenge of best utilizing every square inch to be practical and is wildly successful. One of the most innovative ways this home maximizes the use of space is the wine grotto underneath the staircase. What would have otherwise been completely wasted space has been transformed into a fun and unique feature that offers additional counter space and storage for a wine collection.
In addition to the wine grotto is a wet bar that completes the dynamic gathering space and entertainment hub in the lower level.
When planning your own home, it can be beneficial to create similar flexible spaces in order to adapt to your changing lifestyle and needs. By thinking ahead and giving your family the room to expand and change, you’re not only increasing your home’s value but also increasing its livability for your family.
“This home, along with all the homes we build, focuses on the livability of the home to complement the homeowner’s lifestyle,” Leslie said. “This home specifically helps future clients capture and envision the possibilities of what could be. The choices they have, the flexibility of the space and the unique details all come together to make this their dream home. We build our homes to be a place for our homeowners to embrace their space, creating just the right space for everything that matters to them.”
Heritage Homes
1815 38th St. S
Fargo, ND 58103
701-281-7184
heritagefargo.com












