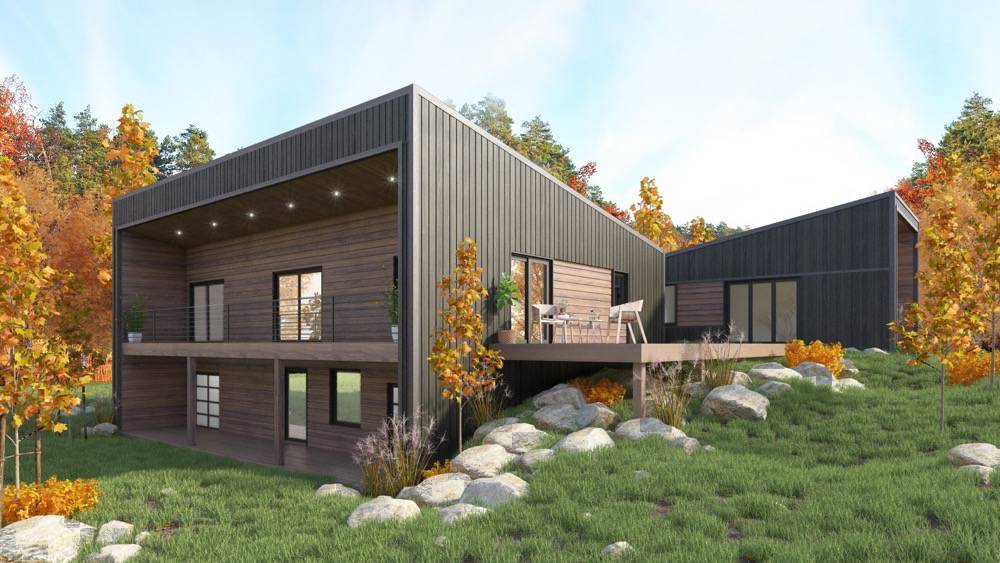Photos by J. Alan Paul Photography
Renderings provided by James Van Raden
Feature photo: Designer – Brent Behm, Ruki Modern
General Contractor – James van Raden, engageBUILD
Scandinavian design meets passive design and sustainability in this lakeside, woodland hideaway. Though it is currently under construction, we can already see that this structure is going to be stunning. This is due to the homeowners’ personal preferences and her decision to collaborate with innovators James Van Raden of engageBUILD and Brent Behm of Ruki Modern. Until it is completed, you can enjoy our exclusive preview of this amazing home.
Who Is James Van Raden?

James Van Raden is originally from the FM area and grew up around the construction industry. “My dad built houses in Fargo-Moorhead, and I was the site gopher. It was always, ‘Go get me the skill saw,’ or whatever else he needed,'” Van Raden said with a laugh. Today, he runs his own company, engageBUILD, in hopes of helping people rethink the way we build our homes. Through the use of sustainable building practices, the engageBUILD process can be completed much faster than a traditional build.
Moving The Modular Home


Before van Raden could begin building, something had to be done with the cabin that was already onsite. Instead of having it torn down, the homeowner decided to recycle the structure, allowing Van Raden t obuild right on top of the foundation. “There was a modular home that we moved off of the property. We recycled that structure, and it went to Backus, Minnesota,” he explained.
Building In Winter

It is unusual to hear of a construction crew working outside during the colder months in North Dakota and Minnesota. However, it is even more rare to start building during the winter. Surprisingly, that is exactly when Van Raden started working on this home.
What Is A SIP House?

Van Raden holds a block of OSB and EPS, which are the materials that were used for the exterior walls.
Working outside during the winter was made bearable due to the fact that this home is a Structural Insulated Panel house, meaning that both the exterior and interior walls are covered with OSB, a product that is similar to particle board. Then, the space in the middle is filled with EPS, which stands for Expanded Polystyrene, a material similar to Styrofoam. This means that fewer studs are needed, which drastically speeds up the framing process. It also prevents the escape of heat (thermal bridging) through the excess studs used in traditionally-built homes. In addition to being energy efficient, the SIPs are manufactured and distributed out of Watertown, South Dakota, which makes them an even more sustainable option in this case because they only had to be shipped a short distance to reach their desitination.
“A lot of people look at this technology and think it’s too good to be true,” Van Raden said when asked to explain why he thinks more builders have yet to adopt these materials. In this case, the homeowner is looking toward the future. In fact, her home will also utilize a concept called passive design.
Utilizing Passive Design

The exterior of this home features wing walls that are both aesthetically pleasing and structurally significant.
For example, although it will feature heating and cooling systems, the home has been designed to manipulate the elements for lighting, heating and cooling. For example, the exterior features architectural wing walls that help direct sunlight to control the light and temperature of the home. Van Raden explained, “What we’re doing is taking away unwanted heat from solar rays while using them for lighting. As the sun is going to go up, we’re going to heat the house, but once those solar rays get too intense, we want to shade the house. That’s why you see heavy wing walls on the exterior.”
The windows were also placed strategically to let in light and to help with passive cooling. “When we open those windows, we’ll get cross-ventilation throughout the home,” Van Raden said. Again, the homeowner will still have access to a cooling system as well as LED strip lighting throughout the house. However, she won’t need to rely on them as much as she would in a conventional space.
Looking Toward The Future

Sheetrock Hanging – Hintzen Drywall
Taping & Texturing – Bob’s Drywall, Inc.
Looking toward the future, the home will contain roughly 3,000 square feet of living space, including two bedrooms and two-and-a-half baths. She will also have a “pool house” with an endless pool, as the homeowner is an avid runner and is beyond excited to have a place to relax after training for her next big marathon. As far as the design goes, the style of this home will be designed around the Scandinavian spirit of hygge. “It [hygge] is a simplification of our life to create comfort,” Van Raden elaborated. Scandinavian modern is a favorite theme of both Van Raden and Behm of Ruki Modern, who designed the home.

engageBUILD
819 30th Ave. S, Ste. 200, Moorhead
218-284-1010






